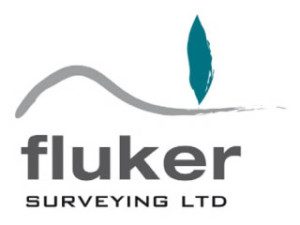Land Development Design Plans: Balancing Aesthetics and Functionality
Successful land development projects balance visual appeal with practical usability, creating cohesive spaces that benefit everyone who uses them. Before land is developed, it needs to be carefully and meticulously planned out, taking every detail into account. Good land development design plans are crucial for both residential and commercial projects, as plans set the foundation for the rest of the land development project.
There’s a growing demand for well-designed spaces for residential, commercial and industrial properties for obvious reasons – well-designed spaces are more enjoyable, easier to use and make more sense. Whether it be through well-placed buildings, taking natural features of the land into account or properly subdividing land, well-thought-out plans can make all the difference.
This is why it’s essential to put so much effort into the plans themselves before any actual construction starts. At Fluker Surveying, we’re glad to help our clients assess land development possibilities to determine the best ways to develop land while balancing practicality and visual appeal. Along with our surveying services, we have plenty of experience with subdivisions, town planning, creating plans and more.
Understanding Land Development Plans: Why They’re Essential For Any Successful Land Development Project
Design plans provide a roadmap for transforming a piece of land for your purposes, setting a base for the rest of the project. Without detailed, thorough plans, you could encounter a myriad of frustrating, time-consuming and costly mistakes. Layout design, infrastructure planning and regulatory compliance are three key components of good plans.
Essentially, design plans act as guidelines for your land development ideals, bringing concepts into reality in a realistic and tangible way. This is why the planning stage is so crucial – well-thought-out plans can streamline the rest of the land development project, whereas poorly thought-out or insufficient plans can lead to miscommunication and serious mistakes.
When working on any kind of land development endeavour, it’s crucial to balance aesthetics and functionality. A beautiful but impractical property may look nice, but it could be a pain to use. Conversely, a practical but unsightly property may be useful, but you may not enjoy using it.
Together, we can strike a balance between all important elements to create plans that suit your needs.
- Aesthetic Considerations. We can consider the surrounding structures and environment when planning your development, ensuring that your results work in harmony with the spaces around them. This way, we can create an appealing design that enhances property value, flows well with other properties and satisfies everyone.
- Functional Requirements. Of course, we must also talk in-depth about the functional requirements of your property. This can include ensuring accessibility, utility and compliance with safety regulations. We will also think about infrastructure, drainage and other necessities to make the space more practical and livable. When we consider important factors like access to utilities and proper drainage, we can avoid frustrating issues in the future.
- Balancing Elements. Balance can be rather difficult to achieve, but it can elevate your property from a standard space to a wonderful area that you look forward to visiting. We can discuss your priorities so that we can strike the right balance between looks and function.
- Feasibility Studies. We need to ensure that your land is suitable for your land development design plans. We can analyse your land itself and consider your goals to identify potential challenges or limitations early on. This way, we can figure out if you should alter your plans, work with a different plot of land or change your project in other ways. Making these changes now can seriously benefit you in the future, as these changes would be far more difficult to implement later in the project.
- Collaboration With Local Councils. We work with local council departments to ensure that your new development will be entirely compliant with NZ’s building code, regulations and zoning rules. We can also streamline the resource consent process to keep the project moving.
- Conducting Essential Surveys. Before you alter your land, you should consider land surveys so that you understand your property more accurately. For example, topographical surveys will help us precisely understand the contours of your property. Boundary surveys, on the other hand, outline the boundaries of your property so that you can avoid encroaching on your neighbour’s land.
- Financial Considerations. It’s essential that you set a solid project budget for your land development goals. We will keep your budget in mind when working on your land development design plans with you so that we don’t go over budget. Still, we can explore high-quality solutions and options that meet your goals in a satisfying way without breaking the bank.
Starting Your Land Development Project Right With Thorough Plans
Consider us at Fluker Surveying to help set a solid, promising foundation for your upcoming land development project. We are fully committed to quality, attention to detail and balancing form and function, and we’ll be happy to help.
To get in touch, please call us on 09 427 0003 or use our contact page.
Fluker Surveying: Ensure success with thorough planning and professional services.



