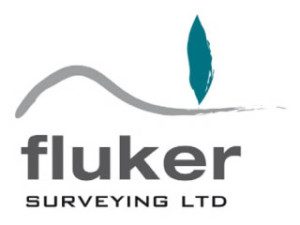Understanding Topographic Surveys: Mapping the Terrain for Construction
Before any construction projects start, it’s absolutely vital that everyone involved understands the piece of land they’re working with. Building a structure that doesn’t take into account the land’s unique shape can result in accidents, mistakes and even harm to the structure or people in or around it. This is why topographic surveys are so crucial: they give us a clear view of a plot of land in a way that’s easier to grasp.
These surveys can provide detailed information about the natural, and unnatural, features of a particular piece of land. From the contours of the ground to any underground pipes or structures, they give you the information you need to design and construct a new structure in a way that works.
What Are Topographic Surveys?
These surveys, which are sometimes called contour surveys or simply referred to as land surveys, involve the detailed measuring, mapping and recording of all of the physical features of a specific piece of land. They can capture natural features such as hills, valleys, rivers and vegetation, as well as artificial features like buildings, roads, utilities and property boundaries.
Essentially, land surveys give you all of the information you need about a site in a way that’s easy to understand. Even if you visit the site yourself and physically see and walk around it, it can be challenging to fully understand the intricacies of it, especially if there are underground structures like pipes that could cause serious issues if damaged.
This information, typically presented in the form of topographic maps, digital models and other forms of data presentation, gives everyone a bird’s-eye view of the land they’re working with. With this precise and accurate information, architects, designers and everyone else on your team can create plans that consider all relevant information.
Why Topographic Surveys Are A Necessity For NZ Construction Projects
Why, specifically, are land surveys a must for construction projects?
Site Planning And Design. Land surveys serve as the foundation for site planning and design. Engineers and architects use the data collected to understand the conditions of the land and identify potential challenges or constraints. Before you make additions or changes to land, you should always take care to understand its intricacies first, as this will help you determine the best places for new structures.
This is important not only for larger structures like buildings but also for creating roads, utilities, drainage systems and more.
Grading And Earthwork. Even if you choose to alter a piece of land’s natural shape through grading and earthwork, a topographic survey is still a crucial step. Accurate topographic data is essential for grading and earthwork operations because construction professionals use the information gathered to calculate cut and fill volumes, optimise grading plans and ensure proper drainage on the site.
Understanding the land will help to minimise soil erosion, control water runoff and create a stable foundation for buildings and infrastructure. Remember to work with your professional surveyors to understand your land before and after your land is reshaped so you always know what you’re dealing with.
Proper Utility Placement. Topographic surveys can identify the location of existing underground utilities such as sewer lines, water lines and electrical conduits. These essential utilities are very important to the surrounding area, and accidentally damaging them can cause serious problems for your project and anyone who’s using them.
You and your construction team can avoid costly and time-consuming conflicts, as well as potential damages, by understanding where these utilities are and avoiding them.
Flood Risk Assessment. Topographic surveys play a vital role in assessing flood risk and designing appropriate mitigation measures in areas prone to flooding or water-related hazards. Mapping out the land’s shape and elevation can allow you to identify particular areas that would be most at risk of flooding. This information aids engineers and designers in developing strategies to protect buildings and infrastructure from potential floods. By taking thoughtful steps now, you can prevent or mitigate damages from disasters in the future.
Site Access And Circulation. Learning more about the terrain’s contours and natural features helps planners and designers optimise site access and circulation. During construction, you’ll definitely need good access to your site so that your team members can efficiently access your construction project. Along with moving workers in, this can also include transporting materials and equipment.
Visualisation And Clear Communication. Topographic maps provide visual representations of the terrain’s features, making it easier for everyone involved to visualise the site conditions and proposed design concepts. This will make collaboration and communication far easier, as everyone will have a simpler time staying on the same page.
Accurate And Precise Professional Surveying In New Zealand
Trust Fluker Surveying Ltd for reliable services and accurate data collection. We know that each piece of land is different, and we look forward to uncovering the details about your particular property to help you and your team create a robust new structure.
Are you searching for dependable professional surveyors in Auckland? Just use our contact page, or call us on 027 454 3090.
Clearly understand your land with us.



