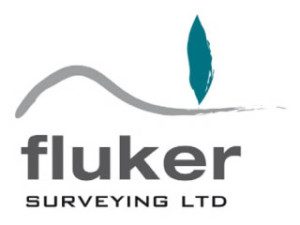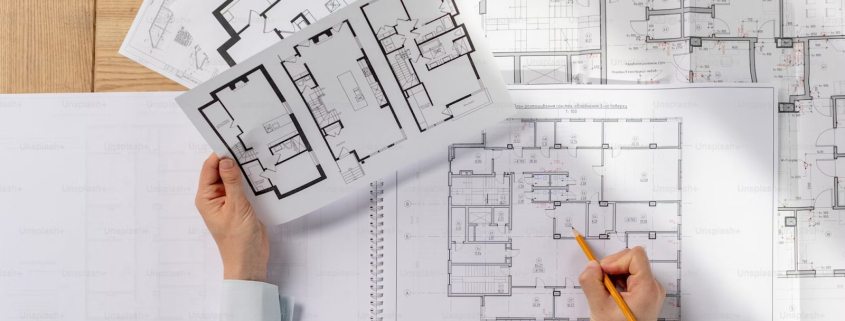It’s essential to know where your property lines are if you own land. Fortunately, professionally placed boundary markers make it easier for NZ landowners to define their boundary lines.
What should you know about boundary markers?
What Are Boundary Markers?
A boundary marker is a physical marker that identifies either the start of a land boundary or a change in the boundary, such as a change in direction. Not all boundary points have physical markers, and these points are labelled ‘unmarked.’ Furthermore, a boundary point is a point on a parcel boundary (mark or unmarked), and a non-boundary mark is a survey mark that isn’t located on a boundary line.
Physical boundary markers come in different forms. Pegs are often used, either wooden or metal, and paint or stakes may also be used. The kind of marker used for your site will depend on your site’s conditions and your circumstances.
Aside from boundary markers for your NZ property, you can also build a fence to define your property lines. Just remember that because your fences aren’t precisely where your boundaries are, they aren’t a perfect representation of your legally defined boundary lines.
How To Locate Your Property Boundaries
The best way to identify your boundary lines is to work with a professional surveyor who can locate them for you. Attempting to survey your land yourself can lead to mistakes and potential legal trouble. It’s best to entrust the work to an expert because:
- They Can Properly Identify Various Kinds Of Boundaries. There are different kinds of boundaries, such as irregular boundaries and water boundaries. Your surveyor will understand how to handle each boundary on your property.
- They Stay Compliant And Up To Date With NZ Regulations. New Zealand regulations can change over time, and non-compliance may result in you having to pay fines or alter structures on your land. Expert surveyors help you stay fully compliant.
- They Can Accurately Place Boundary Markers On Your NZ Land. Once they’ve identified your property lines, they can place secure, accurate markers.
Once the markers are placed, you can always find where your property ends. Please be aware that survey markers can shift over time.
You may wonder, ‘Why do I need boundary markers?’ Markers help to prevent building encroachments by securely showing where your property lines are. They’re essential whenever you want to build anything on your land. For instance, if you want to build a new home, markers help you stay on your land. Markers help prevent and resolve boundary disputes because you and your neighbours will be able to easily figure out where your property lines are.
Frequently Asked Questions Regarding Boundary Markers In NZ
What would you like to know about boundary markers?
- “What do I do if there’s a boundary dispute?” If you and your neighbour have a dispute, you can review legal property records, find your boundary markers or work with a professional surveyor to verify your property lines. Remember that your boundary markers may have shifted if they were placed a long time ago, so you may want to have your property lines reverified if your property hasn’t been surveyed in a while.
- “How can I find the boundary markers on my property?” After your surveyor places them, ask them to show you where the markers are. Boundary markers are usually pegs placed along the edges of a property. If you can’t find them, ask your surveyor for assistance.
- “Can I move or remove my boundary markers?” It’s illegal to remove a boundary marker without a licensed surveyor. Never alter your markers yourself. If you can’t find your markers or you think they’ve shifted or have been tampered with, consider hiring a surveyor to survey your land again.
- “How long do boundary markers last?” Boundary markers can stay on your NZ land for many years, especially if they’re made of durable materials and are put in by a professional. Over time, they may become buried, shifted or damaged due to natural erosion or construction work. If you can’t find your markers, they may have shifted, so work with a surveyor to install new ones.
- “Can I install new boundary markers myself if they’re missing?” Never try to install boundary markers yourself, even if you know where the previous pegs were. New boundary markers should only be put in by licensed professionals.
Identifying Your Boundaries With Professional Surveyors In NZ
Our Fluker Surveying team specialises in boundary surveys, land development planning and more. We’ll be happy to help you if you have questions about boundary markers or are interested in having your property surveyed.
Getting in touch is easy – call us on 09-427-0003 or find our contact info online.
Fluker Surveying: Let’s accurately define your property lines.










